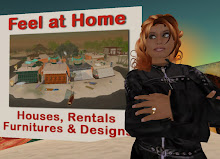 Came the time of the interior details, and that took about 2 more months to decide and fix. Pietro wanted all spaces to look like the real S.S.C.B. , plus add some special places for the audience of Second Life, so the original brief was to create :
Came the time of the interior details, and that took about 2 more months to decide and fix. Pietro wanted all spaces to look like the real S.S.C.B. , plus add some special places for the audience of Second Life, so the original brief was to create : - a lobby
- an administration room and office
- a waiting room with the main documentation
- 3 labs that were copied from pictures and a clean room
- a research center
- an auditorium
- the conservation room
As a marketing & communication person, I remember I was obcessed by the identification of the place, and my question was : how to make it unique, branded, and give a unique experience to the visitor that will leave a trace into his mind ?
After many tests, 2D and 3D, we finally agreed on the staging the logo : we would have it integrated to a basin outside, on the road leading from the teleport area to the building, and once in the lobby with a reflection of it on the lobby's wall below a running water. Once again, the idea was to give notions of purety, transparency, lightness.
A few objects were created there to add some life to the "whiteness", as a fish water rug, a painting, plants and lately Assistant Claire who is not a bot but a nice marketing tool with a human face !
 In the same spirit, we chose the style of the furniture in all this part, contemporary, light and clear. Feeling of reality often comes from small details, and we added several objects to make the environnement correlate with the reality...Xerox machine, water fountain, and even toilets in the back of the lobby zone !
In the same spirit, we chose the style of the furniture in all this part, contemporary, light and clear. Feeling of reality often comes from small details, and we added several objects to make the environnement correlate with the reality...Xerox machine, water fountain, and even toilets in the back of the lobby zone !In that part of the work, I learnt a lot about textures, how to use them with alpha, decrease their density to mix text and transparency.
And to end up that part, I created a lot of interactive objects on the reception desk to make it easy for people to identify where they are especially if they arrived directly to the place and not thru the teleporter area : information notecards in different languages, possibility to ring one of us inworld if questions, link to the website, etc...



Aucun commentaire:
Enregistrer un commentaire